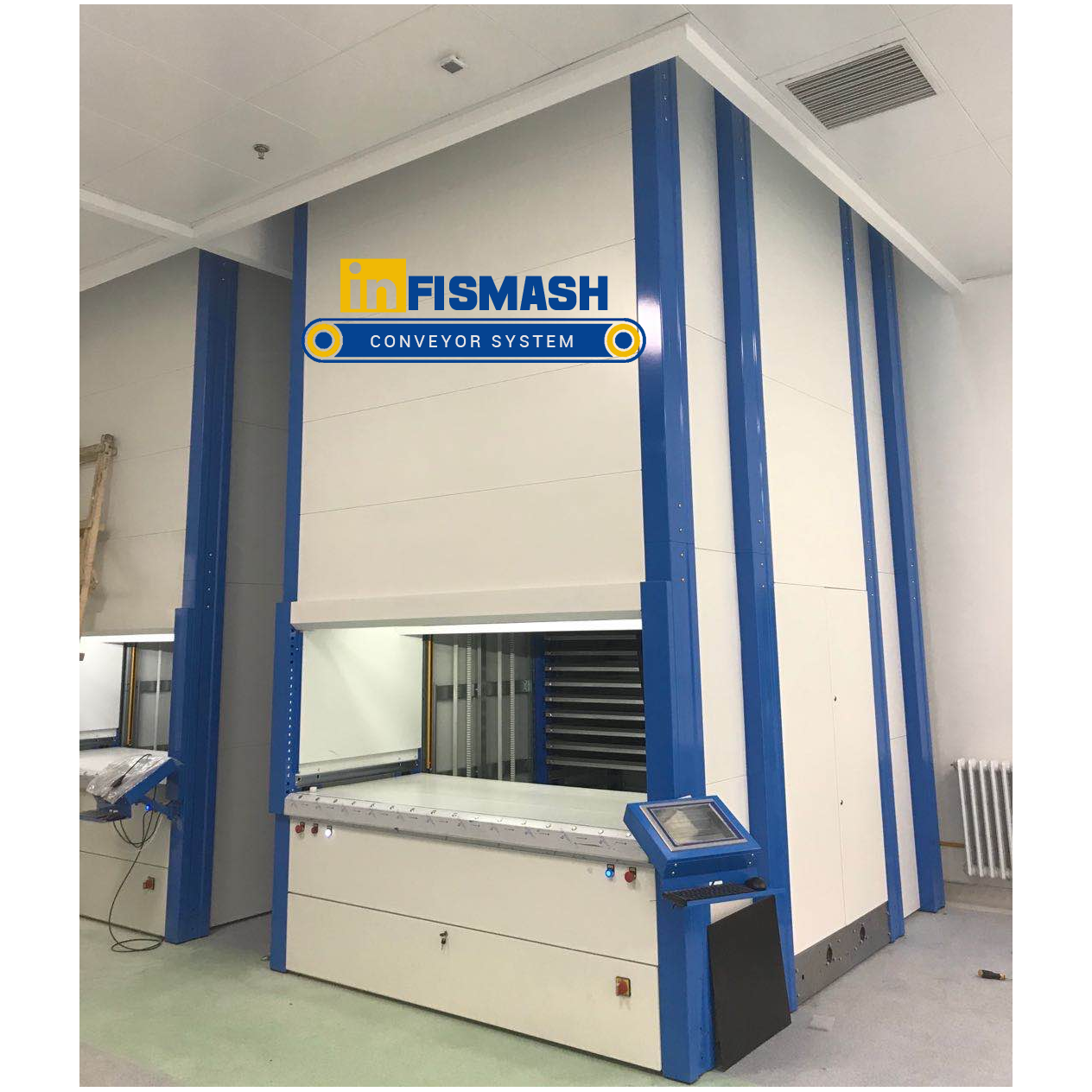Warehouse at Capacity? 5 Space Optimization Tips to Try Before Expanding
“The walls are closing in.” For many operations managers, this isn’t just a feeling—it’s a daily reality. When inventory spills into the aisles and forklifts can barely navigate, the first thought is often, “We need a bigger building.” But leasing a new warehouse or funding a facility expansion is not only expensive and time-consuming, but it also causes major disruptions to your current operations.
Before you make that multi-million dollar decision, ask yourself one critical question: Are you truly using your existing space to its full potential?
The truth is, most warehouses neglect their most valuable and underutilized asset: vertical space. With a few smart optimizations, you can unlock a surprising amount of storage capacity you never knew you had. Here are 5 space-saving tips to try before you call the builders, with the last one being the ultimate game-changer.
1. Re-Evaluate Your Aisle Width
This is the most fundamental step. Are your aisles wider than they need to be? Traditional aisles, often 10-12 feet wide to accommodate forklifts, are not always necessary. By re-evaluating your material flow and equipment, you might find that switching to a narrow-aisle layout could free up 15-20% of your floor space overnight.
2. Conduct an Inventory “Health Check”
Take a hard look at your inventory. How much of it is slow-moving or obsolete? Implementing an ABC analysis to categorize your stock can be revealing. By clearing out the “C-category” items that are gathering dust and taking up prime real estate, you can immediately make room for the fast-moving “A-category” products that drive your business.
3. Standardize Your Bins and Totes
A chaotic mix of box sizes and pallet types is a silent killer of space efficiency. By standardizing your storage containers, you can organize shelves more neatly and compactly. This eliminates wasted, oddly-shaped gaps between items and increases the storage density of every single cubic foot.
4. Go Taller—But Consider the Trade-Offs
If your facility has high ceilings, installing taller racking seems like an obvious solution. However, this introduces new challenges. Accessing items on high shelves is slower and more dangerous, often requiring specialized equipment like man-up lifts or high-reach forklifts. This not only slows down picking but also increases safety risks.
5. The Ultimate Solution: Embrace Vertical Automation

The previous tips offer incremental improvements, but they don’t change the fundamental problem. The real transformation comes from shifting your thinking from horizontal sprawl to vertical density.
This is where the Infismash Vertical Lift Module (VLM) changes the game.
How the Infismash VLM Revolutionizes Your Space Utilization:
- Reclaim Up to 90% of Your Floor Space: Imagine consolidating the inventory of ten shelving units into a single, automated machine that takes up the footprint of just one. The VLM leverages vertical height—up to 30 feet or more—to achieve maximum storage density.
- Dynamic Height Detection: The VLM’s intelligent system automatically measures the height of items as they are stored and arranges the internal trays with minimal wasted space, often just inches apart. This completely eliminates the “storing air” problem common with fixed-height shelving.
- “Goods-to-Person” Principle: The VLM doesn’t just save space; it boosts efficiency. It eliminates employee walk-and-search time by automatically delivering the required tray of items directly to the operator.
Conclusion: Before you start worrying about rent and construction costs, look up. By implementing an Infismash VLM, you not only solve your immediate space crisis but also gain a more efficient, safer, and smarter storage operation for years to come.
Ready to unlock the full potential of your warehouse?
Contact our storage experts for a free, on-site space analysis and see exactly how much valuable floor space Infismash can reclaim for you.